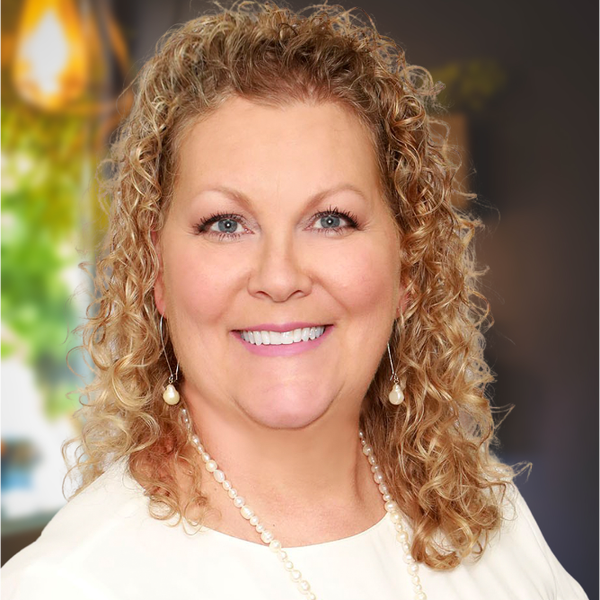
UPDATED:
Key Details
Property Type Single Family Home
Sub Type Single Family
Listing Status Active
Purchase Type For Sale
Square Footage 2,957 sqft
Price per Sqft $218
Subdivision Lake Wilborn
MLS Listing ID 21436424
Bedrooms 4
Full Baths 3
HOA Fees $1,300/ann
HOA Y/N Yes
Year Built 2019
Lot Size 7,840 Sqft
Property Sub-Type Single Family
Property Description
Location
State AL
County Shelby
Area Bluff Park, Hoover, Riverchase
Rooms
Kitchen Breakfast Bar, Island, Pantry
Interior
Interior Features Recess Lighting
Heating Central (HEAT), Dual Systems (HEAT)
Cooling Central (COOL), Dual Systems (COOL), Heat Pump (COOL)
Flooring Carpet, Hardwood, Tile Floor
Fireplaces Number 2
Fireplaces Type Gas (FIREPL)
Laundry Washer Hookup
Exterior
Exterior Feature Fenced Yard, Fireplace, Lighting System, Sprinkler System, Porch, Porch Screened
Parking Features Attached, Parking (MLVL)
Garage Spaces 2.0
Pool Community
Amenities Available Bike Trails, Boat Launch, Boats-Motorized Allowed, Clubhouse, Fishing, Park, Playgound, Private Lake, Sidewalks, Street Lights, Walking Paths
Building
Lot Description Interior Lot, Some Trees, Subdivision
Foundation Slab
Sewer Connected
Water Public Water
Level or Stories 2+ Story
Schools
Elementary Schools South Shades Crest
Middle Schools Bumpus, Robert F
High Schools Hoover
Others
Financing Cash,Conventional
Virtual Tour https://www.propertypanorama.com/instaview/bham/21436424
Get More Information




