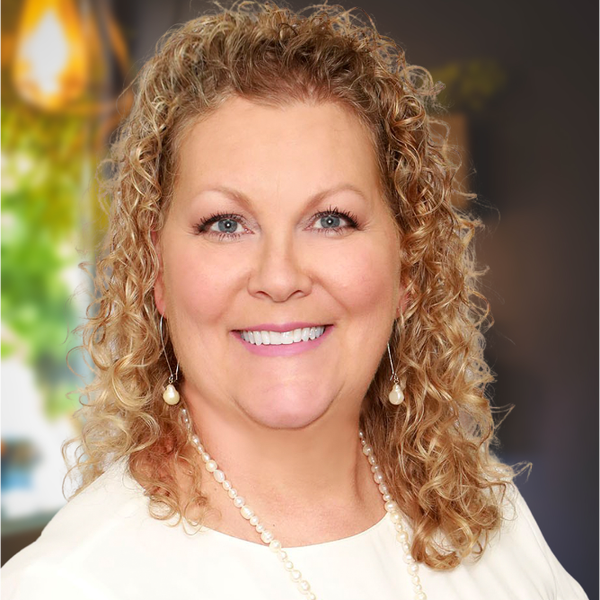
UPDATED:
Key Details
Property Type Single Family Home
Sub Type Single Family
Listing Status Active
Purchase Type For Sale
Square Footage 4,894 sqft
Price per Sqft $189
Subdivision Brook Highland
MLS Listing ID 21436101
Bedrooms 5
Full Baths 4
Half Baths 1
HOA Fees $335/ann
HOA Y/N Yes
Year Built 2006
Lot Size 0.750 Acres
Property Sub-Type Single Family
Property Description
Location
State AL
County Shelby
Area N Shelby, Hoover
Rooms
Kitchen Breakfast Bar, Eating Area, Island, Pantry
Interior
Interior Features French Doors, Recess Lighting, Security System, Workshop (INT)
Heating 3+ Systems (HEAT), Central (HEAT), Forced Air, Gas Heat
Cooling 3+ Systems (COOL), Central (COOL), Electric (COOL)
Flooring Carpet, Hardwood, Tile Floor
Fireplaces Number 1
Fireplaces Type Electric (FIREPL)
Laundry Chute, Utility Sink, Washer Hookup
Exterior
Exterior Feature Sprinkler System, Porch Screened
Parking Features Attached, Driveway Parking
Garage Spaces 5.0
Building
Lot Description Cul-de-sac, Some Trees, Subdivision
Foundation Basement
Sewer Connected
Water Public Water
Level or Stories 2+ Story
Schools
Elementary Schools Inverness
Middle Schools Oak Mountain
High Schools Oak Mountain
Others
Financing Cash,Conventional,FHA,VA
Virtual Tour https://www.propertypanorama.com/instaview/bham/21436101
Get More Information




