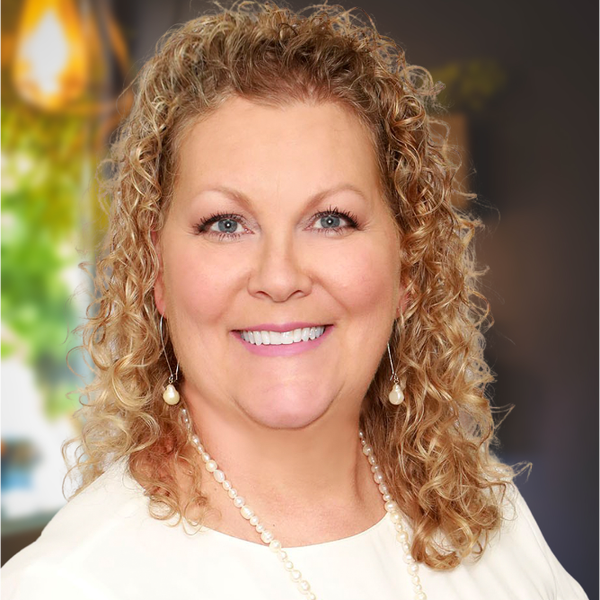
UPDATED:
Key Details
Property Type Single Family Home
Sub Type Single Family
Listing Status Coming Soon
Purchase Type For Sale
Square Footage 3,227 sqft
Price per Sqft $232
Subdivision Forest Park
MLS Listing ID 21434821
Bedrooms 4
Full Baths 3
Half Baths 1
HOA Y/N No
Year Built 1920
Lot Size 10,018 Sqft
Property Sub-Type Single Family
Property Description
Location
State AL
County Jefferson
Area Avondale, Crestwood, Highland Pk, Forest Pk
Rooms
Kitchen Breakfast Bar, Eating Area, Island, Pantry
Interior
Interior Features Bay Window, French Doors, Multiple Staircases, Recess Lighting
Heating 3+ Systems (HEAT), Central (HEAT), Electric (HEAT), Gas Heat
Cooling 3+ Systems (COOL), Central (COOL), Electric (COOL)
Flooring Brick Floor, Hardwood, Tile Floor
Fireplaces Number 1
Fireplaces Type Woodburning
Laundry Washer Hookup
Exterior
Exterior Feature Porch Screened
Parking Features Attached, Driveway Parking, Off Street Parking, Parking (MLVL)
Garage Spaces 1.0
Amenities Available Park, Playgound, Sidewalks, Street Lights
Building
Lot Description Interior Lot, Irregular Lot, Some Trees, Subdivision
Foundation Basement
Sewer Connected
Water Public Water
Level or Stories 2+ Story
Schools
Elementary Schools Avondale
Middle Schools Putnam, W E
High Schools Woodlawn
Others
Financing Cash,Conventional
Get More Information




