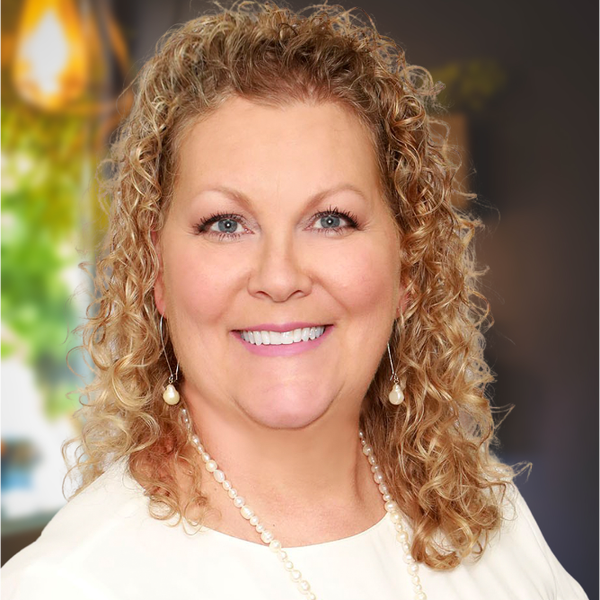
UPDATED:
Key Details
Property Type Single Family Home
Sub Type Single Family
Listing Status Coming Soon
Purchase Type For Sale
Square Footage 4,066 sqft
Price per Sqft $217
Subdivision Wilmington Place
MLS Listing ID 21434169
Bedrooms 5
Full Baths 3
Half Baths 1
HOA Fees $800/ann
HOA Y/N Yes
Year Built 2003
Lot Size 1.030 Acres
Property Sub-Type Single Family
Property Description
Location
State AL
County Shelby
Area N Shelby, Hoover
Rooms
Kitchen Eating Area, Island, Pantry
Interior
Interior Features Bay Window, French Doors, Recess Lighting, Security System, Workshop (INT)
Heating Central (HEAT), Electric (HEAT), Forced Air
Cooling Central (COOL), Electric (COOL)
Flooring Carpet, Hardwood, Tile Floor
Fireplaces Number 2
Fireplaces Type Gas (FIREPL)
Laundry Utility Sink, Washer Hookup
Exterior
Exterior Feature Sprinkler System
Parking Features Attached, Basement Parking, Driveway Parking, On Street Parking
Garage Spaces 3.0
Building
Lot Description Acreage, Some Trees, Subdivision
Foundation Basement
Sewer Septic
Water Public Water
Level or Stories 1.5-Story
Schools
Elementary Schools Inverness
Middle Schools Oak Mountain
High Schools Oak Mountain
Others
Financing Cash,Conventional,FHA,VA
Get More Information




