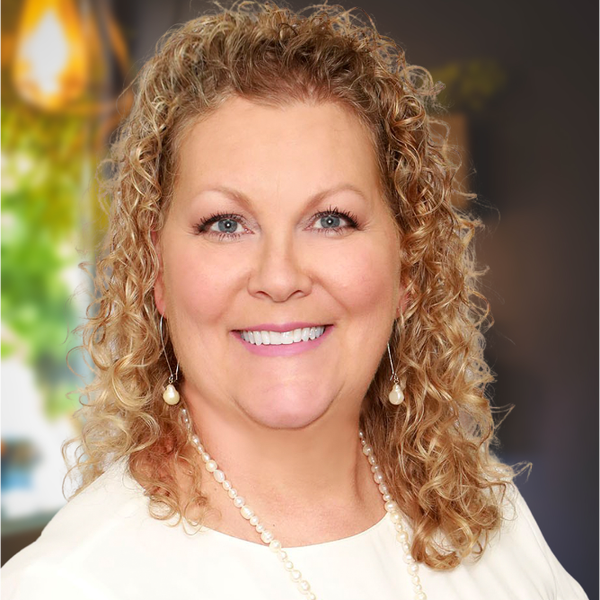
UPDATED:
Key Details
Property Type Single Family Home
Sub Type Single Family
Listing Status Active
Purchase Type For Sale
Square Footage 9,714 sqft
Price per Sqft $267
Subdivision Greystone
MLS Listing ID 21426643
Bedrooms 6
Full Baths 6
Half Baths 2
HOA Fees $1,550/ann
HOA Y/N Yes
Year Built 2006
Lot Size 1.700 Acres
Property Sub-Type Single Family
Property Description
Location
State AL
County Shelby
Area N Shelby, Hoover
Rooms
Kitchen Breakfast Bar, Eating Area, Island, Pantry
Interior
Interior Features Bay Window, Central Vacuum, Home Theater, Multiple Staircases, Security System, Textured Walls, Wet Bar
Heating 3+ Systems (HEAT), Central (HEAT), Gas Heat
Cooling 3+ Systems (COOL), Central (COOL), Electric (COOL)
Flooring Carpet, Hardwood, Slate, Stone Floor, Tile Floor
Fireplaces Number 1
Fireplaces Type Gas (FIREPL)
Laundry Utility Sink, Washer Hookup
Exterior
Exterior Feature Balcony, Fenced Yard, Grill, Lighting System, Sprinkler System
Parking Features Basement Parking, Parking (MLVL)
Garage Spaces 5.0
Pool Personal Pool
Amenities Available Clubhouse, Gate Attendant, Gate Entrance/Comm, Golf, Golf Access, Park, Playgound, Private Lake, Tennis Courts, Walking Paths
Building
Lot Description Acreage, Cul-de-sac, Golf Community, Heavy Treed Lot, Subdivision
Foundation Basement
Sewer Connected
Water Public Water
Level or Stories 2+ Story
Schools
Elementary Schools Greystone
Middle Schools Berry
High Schools Spain Park
Others
Financing Cash,Conventional
Virtual Tour https://youtu.be/CbHZKegBpYQ
Get More Information




