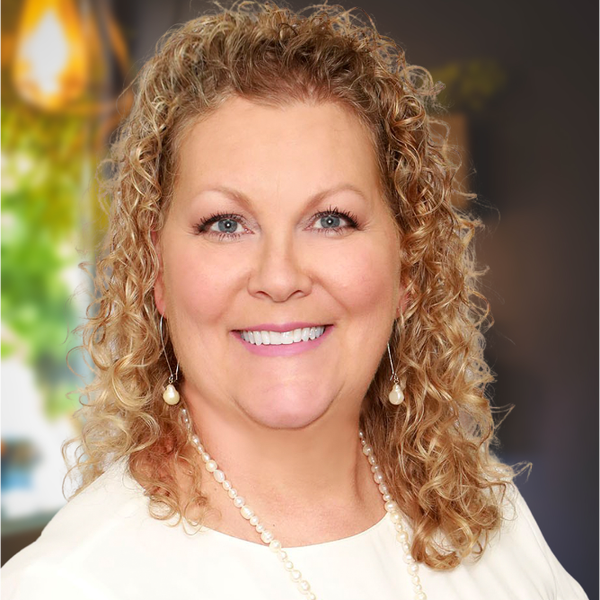
UPDATED:
Key Details
Property Type Single Family Home
Sub Type Single Family
Listing Status Active
Purchase Type For Sale
Square Footage 5,598 sqft
Price per Sqft $249
Subdivision Eagle Point
MLS Listing ID 21422816
Bedrooms 6
Full Baths 4
Half Baths 2
HOA Fees $300/ann
HOA Y/N Yes
Year Built 2003
Lot Size 5.920 Acres
Property Sub-Type Single Family
Property Description
Location
State AL
County Shelby
Area N Shelby, Hoover
Rooms
Kitchen Butlers Pantry, Island, Pantry
Interior
Interior Features French Doors, Home Theater, Recess Lighting, Security System, Workshop (INT)
Heating 3+ Systems (HEAT), Central (HEAT), Heat Pump (HEAT)
Cooling 3+ Systems (COOL), Central (COOL), Dual Systems (COOL), Electric (COOL), Heat Pump (COOL)
Flooring Carpet, Hardwood, Marble Floor
Fireplaces Number 2
Fireplaces Type Gas (FIREPL)
Laundry Utility Sink, Washer Hookup
Exterior
Exterior Feature Lighting System, Porch, Sprinkler System, Workshop (EXTR)
Parking Features Basement Parking, Parking (MLVL)
Garage Spaces 4.0
Pool Community
Amenities Available Clubhouse, Street Lights
Building
Lot Description Acreage, Heavy Treed Lot, Subdivision
Foundation Basement
Sewer Septic
Water Public Water
Level or Stories 2+ Story
Schools
Elementary Schools Oak Mountain
Middle Schools Oak Mountain
High Schools Oak Mountain
Others
Financing Cash,Conventional,FHA
Virtual Tour https://www.propertypanorama.com/instaview/bham/21422816
Get More Information




