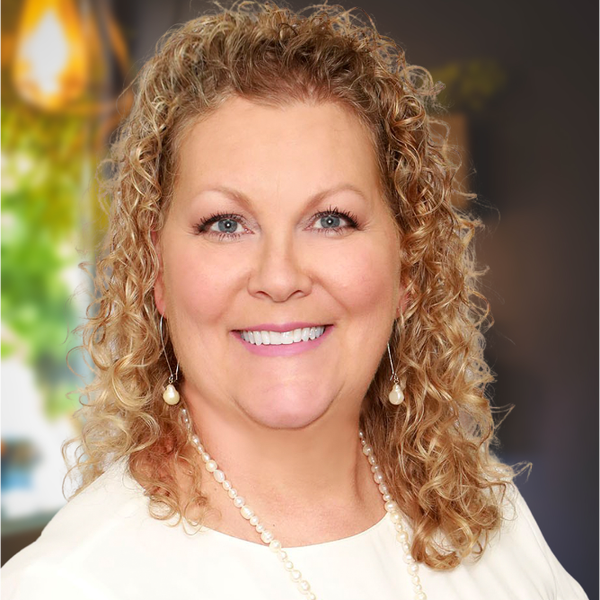For more information regarding the value of a property, please contact us for a free consultation.
Key Details
Sold Price $356,500
Property Type Single Family Home, Multi-Family
Sub Type Single Family
Listing Status Sold
Purchase Type For Sale
Square Footage 3,047 sqft
Price per Sqft $117
Subdivision Cotswolds
MLS Listing ID 750792
Bedrooms 4
Full Baths 3
Half Baths 1
HOA Fees $55/ann
Year Built 2013
Lot Size 0.270 Acres
Property Sub-Type Single Family
Property Description
This 3,000 square foot home in The Cotswolds ,on a cul-d-sac, has a customized Stanton open floor plan, with 4 bedrooms, 3 full bathrooms, and 1 half bathroom. The master suite is on the main level with an en-suite master bathroom that has a large walk in shower, a whirlpool tub and an attached master closet. There are Granite and Quartz couther tops in the kitchen along with custom designed cabinets with chrome pull out shelving. Other kitchen features include a commercial style stainless steel range, two built in dishwashers, and very spacious pantry. There is a gas or wood-burning fireplace with natural gas and a raised brick hearth. There are 3 bedrooms and 2 full bathrooms upstairs along with a loft with a built in day bed. Additional features include upgraded lighting features, an indoor and outdoor sound system, and custom blinds. There is a covered patio in the large fenced back yard and much more! Do Not Miss Out on this house!!
Location
State AL
County Jefferson
Area Libertypark, Vestavia
Rooms
Kitchen Breakfast Bar, Eating Area, Island, Pantry
Interior
Heating Central (HEAT), Gas Heat, Zoned (HEAT)
Cooling Central (COOL), Electric (COOL)
Flooring Carpet, Hardwood Laminate
Fireplaces Number 1
Fireplaces Type Gas (FIREPL), Woodburning
Laundry Washer Hookup
Exterior
Exterior Feature Fenced Yard, Workshop (EXTR)
Parking Features Driveway Parking
Garage Spaces 2.0
Building
Lot Description Cul-de-sac, Subdivision
Foundation Slab
Sewer Septic
Water Public Water
Schools
Elementary Schools Gresham
Middle Schools Irondale
High Schools Shades Valley
Read Less Info
Want to know what your home might be worth? Contact us for a FREE valuation!

Our team is ready to help you sell your home for the highest possible price ASAP

