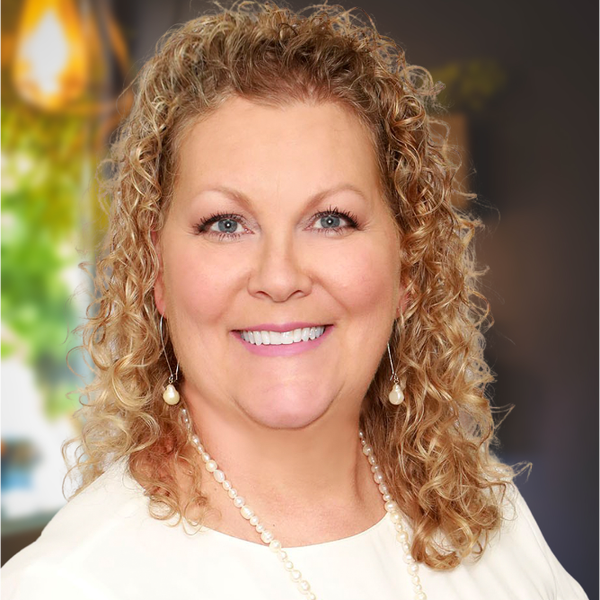For more information regarding the value of a property, please contact us for a free consultation.
Key Details
Sold Price $306,000
Property Type Single Family Home
Sub Type Single Family
Listing Status Sold
Purchase Type For Sale
Square Footage 3,746 sqft
Price per Sqft $81
Subdivision Forest Parks
MLS Listing ID 631940
Bedrooms 6
Full Baths 4
Half Baths 1
HOA Fees $20/ann
Year Built 1999
Property Sub-Type Single Family
Property Description
NEW PRICE!! $30K price adjustment. Custom-built brick home in Forest Parks with finished daylight basement and huge fenced backyard! 6 bedrooms and 4 1/2 baths! Great neighborhood and schools! Master suite on main plus family room with fireplace and beautiful kitchen with rich wood cabinets, center island and granite countertops! Also enjoy the dining room and front living area or office. Relax on the screened porch or enjoy the 4 levels of terraced decks plus a nice lower level patio. Upstairs you will find 3 bedrooms and 2 full baths along with a big bonus room. The finished basement could be an in-law suite or teen suite with den, 2nd kitchen , 6th bedroom and full bath! Lot is accessible...100 yards away to neighborhood sports fields, park, walking trails and playground through back gate. PLAY SET remains! NEW roof approx. 2010, NEW main level HVAC, insulated garage doors and exterior lighting installed 2009. Hurry! This home is MOVE IN READY!!
Location
State AL
County Shelby
Area Chelsea
Rooms
Kitchen Breakfast Bar, Eating Area, Island, Pantry
Interior
Heating 3+ Systems (HEAT), Central (HEAT), Electric (HEAT)
Cooling 3+ Systems (COOL), Central (COOL), Electric (COOL)
Flooring Carpet, Hardwood, Tile Floor
Fireplaces Number 1
Fireplaces Type Gas (FIREPL)
Laundry Washer Hookup
Exterior
Exterior Feature Fenced Yard, Guest Quarters, Lighting System, Sprinkler System, Porch, Porch Screened
Parking Features Basement Parking, Driveway Parking, Lower Level
Garage Spaces 2.0
Amenities Available Park, Playgound
Building
Lot Description Interior Lot, Irregular Lot, Some Trees, Subdivision
Foundation Basement
Sewer Septic
Water Public Water
Schools
Elementary Schools Mt Laurel
Middle Schools Chelsea
High Schools Chelsea
Read Less Info
Want to know what your home might be worth? Contact us for a FREE valuation!

Our team is ready to help you sell your home for the highest possible price ASAP
Bought with RE/MAX Southern Homes
Get More Information




