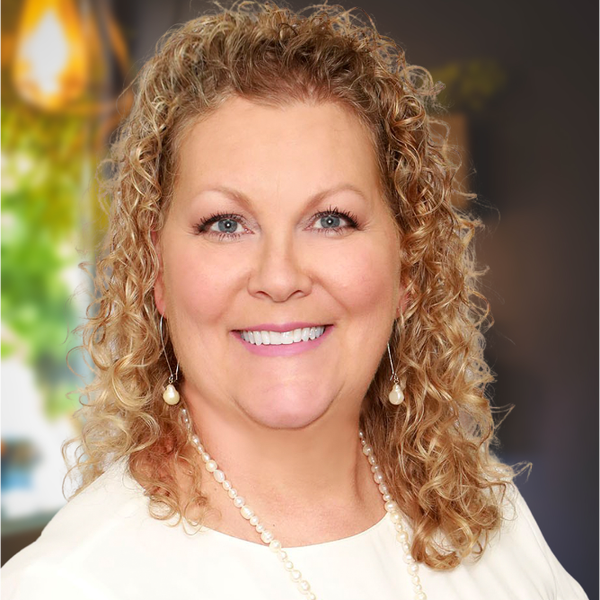For more information regarding the value of a property, please contact us for a free consultation.
Key Details
Sold Price $250,000
Property Type Single Family Home
Sub Type Single Family
Listing Status Sold
Purchase Type For Sale
Square Footage 2,979 sqft
Price per Sqft $83
Subdivision Forest Parks
MLS Listing ID 612422
Bedrooms 4
Full Baths 4
Half Baths 1
HOA Fees $16/ann
Year Built 1998
Property Sub-Type Single Family
Property Description
Meticulously cared for CUSTOM BUILT, 4 BR, 4.5 BA SPACIOUS home located in a desirable part of FOREST PARKS. Gleaming hardwood floors, 9ft. ceilings, & a soaring foyer punctuate the main level's features of a Master BR suite w/sitting area & bath w/ double vanity, shower & jetted tub & large walk-in closet. Entertain in the formal dining room & in your surround sound great room that opens to an EXTRA LARGE deck that has serene, lush views & overlooks the ENORMOUS fenced yard. The Kitchen has abundant high quality cabinetry, Corian counters, chef's island w/cook top & grill & bay windowed eating area w/ a built in desk. Laundry room & a half BA complete your main level living. Upstairs are 3 BRs w/walk-in closets, 2 more BAs & walk-in attic storage. The finished basement retreat has a den, full BA, MORE storage & FRENCH DOORS that open to the covered patio and beautiful backyard. Security & Sprinkler systems. SO MUCH VALUE AT THIS PRICE! Come see! It won't last!
Location
State AL
County Shelby
Area N Shelby/Hoover
Rooms
Kitchen Eating Area, Island
Interior
Heating Central (HEAT), Gas Heat
Cooling Central (COOL), Dual Systems (COOL), Electric (COOL)
Flooring Carpet, Hardwood, Tile Floor
Fireplaces Number 1
Fireplaces Type Gas (FIREPL)
Laundry Washer Hookup
Exterior
Exterior Feature Fenced Yard, Sprinkler System
Parking Features Attached, Driveway Parking, Lower Level
Garage Spaces 2.0
Amenities Available Playgound
Building
Lot Description Some Trees
Foundation Basement
Sewer Septic
Water Public Water
Schools
Elementary Schools Mt Laurel
Middle Schools Chelsea
High Schools Chelsea
Read Less Info
Want to know what your home might be worth? Contact us for a FREE valuation!

Our team is ready to help you sell your home for the highest possible price ASAP
Bought with RE/MAX First Choice
Get More Information




