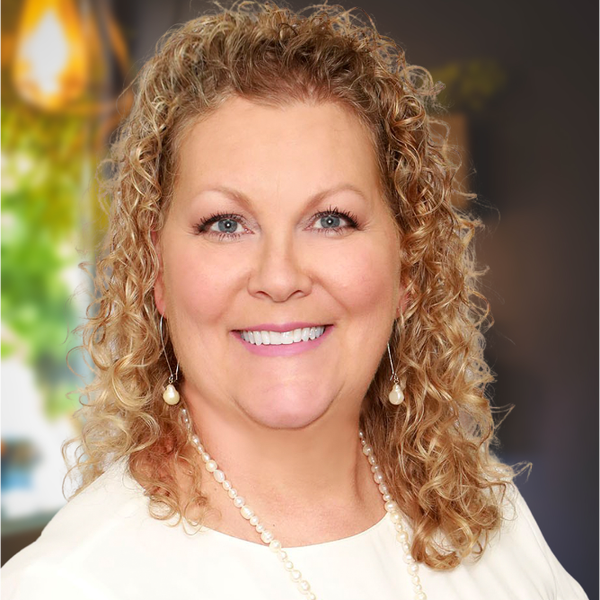For more information regarding the value of a property, please contact us for a free consultation.
Key Details
Sold Price $640,000
Property Type Single Family Home, Multi-Family
Sub Type Single Family
Listing Status Sold
Purchase Type For Sale
Square Footage 2,921 sqft
Price per Sqft $219
Subdivision Stockton
MLS Listing ID 21417556
Bedrooms 4
Full Baths 3
Half Baths 1
HOA Fees $95/ann
Year Built 2022
Lot Size 9,147 Sqft
Property Sub-Type Single Family
Property Description
RARE OPPORTUNITY: 4000+ square feet DESIGNER BASEMENT HOME IN STOCKTON!! This remarkable home boasts a Master Bedroom, Ensuite, Dining Room, Kitchen, Breakfast Room, Laundry, Half Bath, and a Flex Room ALL on the MAIN LEVEL, with 3 additional oversized bedrooms, 2 Full-bathrooms, and a second Bonus Room UPSTAIRS, AND over 1,000 sqft. of basement space, preplumbed for a bathroom,with initial framing for an IN-LAW SUITE! The Main Level Great Room features large, picture windows, 11-ft ceilings, a gas fireplace with tile surround, and floor-to-ceiling built-ins. A Chef's Kitchen and Breakfast Room offer TONS of solid wood cabinetry, quartz countertops, and a gas range. Downstairs, a full walk-out DAYLIGHT BASEMENT offers endless options, and attaches to a 3-CAR GARAGE. Enjoy the lush backyard, fully fenced with Shadow Box privacy fencing, or any of the community's 3 pools, 3 clubhouses, Wiffle Ball field, playground, Sports Den, work out facility and state-of-the-art game simulator!
Location
State AL
County Jefferson
Area Trussville
Rooms
Kitchen Eating Area, Island, Pantry
Interior
Heating Gas Heat
Cooling Central (COOL), Heat Pump (COOL)
Flooring Carpet, Tile Floor
Fireplaces Number 1
Fireplaces Type Gas (FIREPL)
Laundry Washer Hookup
Exterior
Exterior Feature Fenced Yard, Sprinkler System
Parking Features Attached, Basement Parking, Driveway Parking, Lower Level, On Street Parking
Garage Spaces 3.0
Pool Community
Amenities Available Clubhouse, Park, Playgound, Sidewalks, Street Lights, Tennis Courts
Building
Lot Description Cul-de-sac, Interior Lot, Subdivision
Foundation Basement
Sewer Connected
Water Public Water
Schools
Elementary Schools Paine
Middle Schools Hewitt-Trussville
High Schools Hewitt-Trussville
Read Less Info
Want to know what your home might be worth? Contact us for a FREE valuation!

Our team is ready to help you sell your home for the highest possible price ASAP
Bought with ARC Realty 280



