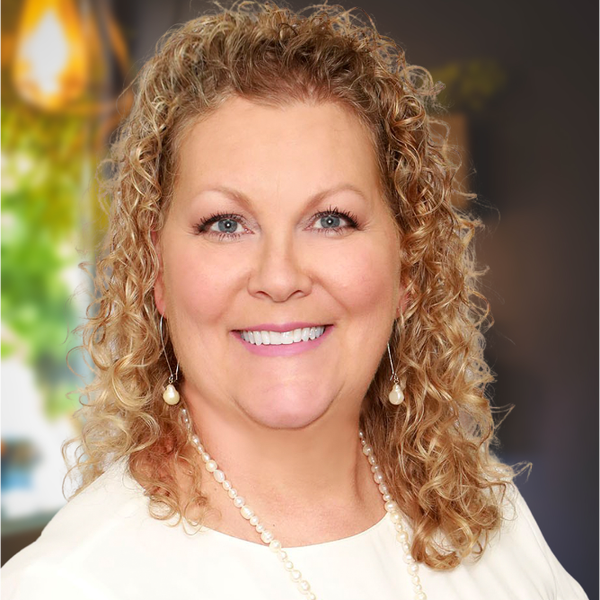For more information regarding the value of a property, please contact us for a free consultation.
Key Details
Sold Price $436,000
Property Type Single Family Home, Multi-Family
Sub Type Single Family
Listing Status Sold
Purchase Type For Sale
Square Footage 3,434 sqft
Price per Sqft $126
Subdivision Rock Springs Cove
MLS Listing ID 1295137
Bedrooms 3
Full Baths 2
Half Baths 2
Year Built 2017
Lot Size 0.500 Acres
Property Sub-Type Single Family
Property Description
AMAZING, CUSTOM BUILT HOME in Rock Springs Cove! From the moment you enter you will be greeted with beautiful finishes like the 8 ft. mahogany front door, and 11 ft. ceilings. The great room has a beautiful cathedral ceiling, cedar beam, built-in shelves & surround sound system. The kitchen comes well equipped with CUSTOM cabinets, GRANITE counters, a nice sized island, STAINLESS appliances, a 5 burner gas cooktop, DOUBLES OVENS, eat-in area and a PANTRY. Also, right off the kitchen there is a great sunroom which overlooks the beautifully landscaped backyard. GREAT split bedroom plan, so the master is private from beds 2 and 3. In the master suite there is a nice fireplace, garden tub, separate shower with dual controls and a HUGE walk in closet that can enter into the laundry room. Upstairs you will find an AWESOME bonus room that could be a great playroom, workout area, or a home office. PLUS there is a 3-car garage! There's so much here to OFFER--see it SOON to make it YOURS!
Location
State AL
County Blount
Area Blount Springs, Blountsville, Hayden
Rooms
Kitchen Eating Area, Island, Pantry
Interior
Heating Central (HEAT), Electric (HEAT), Gas Heat, Heat Pump (HEAT)
Cooling Central (COOL), Electric (COOL), Heat Pump (COOL)
Flooring Carpet, Hardwood, Tile Floor
Fireplaces Number 2
Fireplaces Type Gas (FIREPL)
Laundry Utility Sink, Washer Hookup
Exterior
Exterior Feature Fenced Yard, Lighting System
Parking Features Attached, Driveway Parking, Parking (MLVL)
Garage Spaces 3.0
Building
Foundation Slab
Sewer Septic
Water Public Water
Schools
Elementary Schools Hayden
Middle Schools Hayden
High Schools Hayden
Read Less Info
Want to know what your home might be worth? Contact us for a FREE valuation!

Our team is ready to help you sell your home for the highest possible price ASAP
Bought with RE/MAX Alliance



