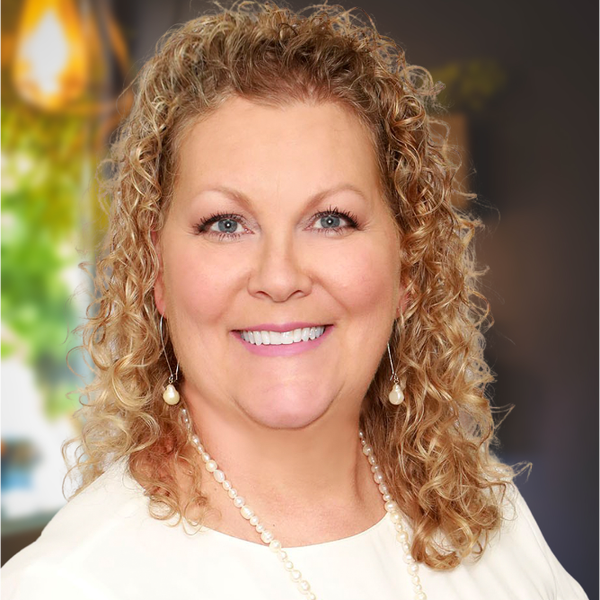For more information regarding the value of a property, please contact us for a free consultation.
Key Details
Sold Price $191,950
Property Type Single Family Home
Sub Type Single Family
Listing Status Sold
Purchase Type For Sale
Square Footage 1,930 sqft
Price per Sqft $99
Subdivision Brookhaven Lakeside
MLS Listing ID 805664
Bedrooms 4
Full Baths 2
Year Built 2018
Lot Size 7,405 Sqft
Property Sub-Type Single Family
Property Description
The is a fantastic Rancher Plan! 4-sides brick with virtually zero exterior maintenance. Energy efficient. Closing costs covered if using a preferred lender (per line 19 of Builder's contract). 2/10 home warranty standard. This 4 bedroom/2 full bathroom plan is a split bedroom plan with an open floor plan. Wood Burning fireplace with stone! 2 car garage. Separate laundry room. His and Hers Walk-in-Closets and vanities in Master Bath. Ask about our special! HOME IS UNDER CONSTRUCTION, PICTURES ARE OF THE HOME THAT IS THE SAME PLAN. Lock box is on mailbox of model, home has not been started yet but is under contract.
Location
State AL
County St. Clair
Area Ashville, Margaret, Odenville, Ragland
Rooms
Kitchen Breakfast Bar, Island, Pantry
Interior
Heating Central (HEAT), Electric (HEAT), Forced Air, Heat Pump (HEAT)
Cooling Central (COOL), Electric (COOL), Heat Pump (COOL)
Flooring Carpet, Vinyl
Fireplaces Number 1
Fireplaces Type Woodburning
Laundry Washer Hookup
Exterior
Exterior Feature Porch
Parking Features Attached, Driveway Parking, Parking (MLVL), Off Street Parking, Uncovered Parking
Garage Spaces 2.0
Amenities Available Private Lake, Street Lights
Building
Lot Description Interior Lot, Irregular Lot, Some Trees, Subdivision
Foundation Slab
Sewer Connected
Water Public Water
Schools
Elementary Schools Margaret
Middle Schools Odenville
High Schools St Clair County
Read Less Info
Want to know what your home might be worth? Contact us for a FREE valuation!

Our team is ready to help you sell your home for the highest possible price ASAP
Get More Information


