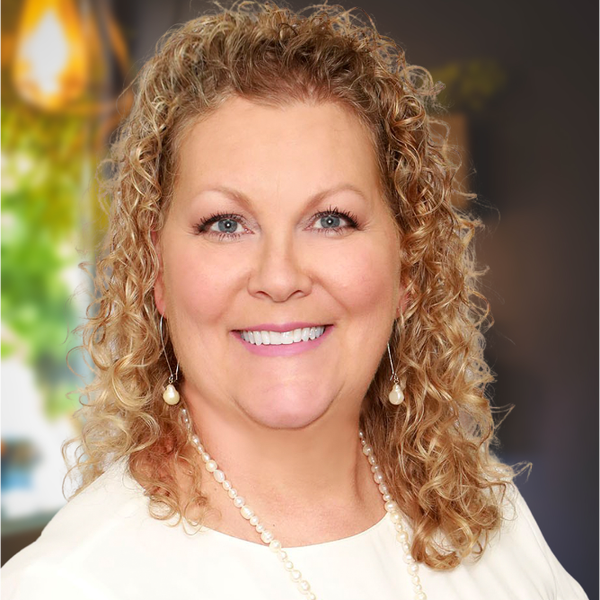
UPDATED:
Key Details
Property Type Single Family Home
Sub Type Single Family
Listing Status Active
Purchase Type For Sale
Square Footage 3,038 sqft
Price per Sqft $148
Subdivision The Highlands
MLS Listing ID 21437746
Bedrooms 4
Full Baths 3
HOA Y/N No
Year Built 2004
Lot Size 0.720 Acres
Property Sub-Type Single Family
Property Description
Location
State AL
County St Clair
Area Lincoln, Pell City, Riverside
Rooms
Kitchen Eating Area
Interior
Interior Features Recess Lighting, Split Bedroom
Heating Central (HEAT), Electric (HEAT), Heat Pump (HEAT)
Cooling Central (COOL), Electric (COOL), Heat Pump (COOL)
Flooring Carpet, Hardwood, Tile Floor, Vinyl
Fireplaces Number 1
Fireplaces Type Gas (FIREPL)
Laundry Washer Hookup
Exterior
Exterior Feature Fenced Yard, Porch
Parking Features Attached, Basement Parking
Garage Spaces 3.0
Pool Personal Pool
Amenities Available Street Lights
Building
Lot Description Cul-de-sac, Some Trees, Subdivision
Foundation Basement
Sewer Septic
Water Public Water
Level or Stories 1.5-Story
Schools
Elementary Schools Iola Roberts
Middle Schools Duran
High Schools Pell City
Others
Financing Cash,Conventional,FHA,VA,USDA Rural
Virtual Tour https://www.propertypanorama.com/instaview/bham/21437746
Get More Information




