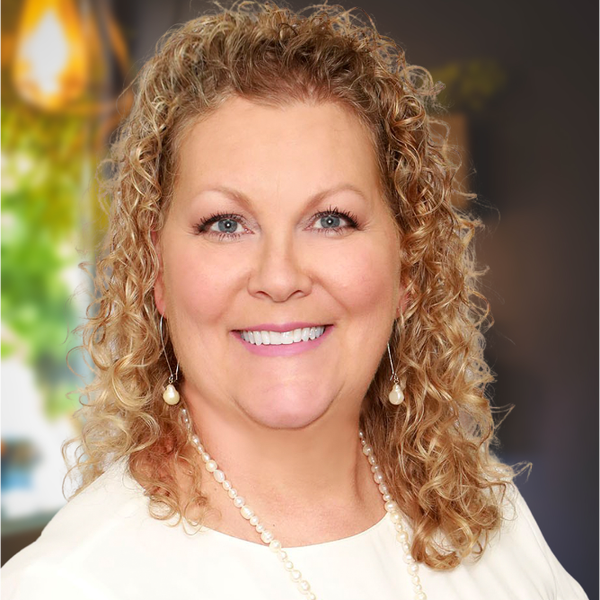
UPDATED:
Key Details
Property Type Single Family Home
Sub Type Single Family
Listing Status Active
Purchase Type For Sale
Square Footage 1,620 sqft
Price per Sqft $169
Subdivision Willow Ridge
MLS Listing ID 21436315
Bedrooms 3
Full Baths 2
Year Built 2016
Lot Size 5,662 Sqft
Property Sub-Type Single Family
Property Description
Location
State AL
County Talladega
Area Talladega County
Rooms
Kitchen Eating Area
Interior
Interior Features Recess Lighting
Heating Central (HEAT), Heat Pump (HEAT)
Cooling Central (COOL), Heat Pump (COOL)
Flooring Hardwood Laminate, Tile Floor
Fireplaces Number 1
Fireplaces Type Gas (FIREPL)
Laundry Washer Hookup
Exterior
Exterior Feature Porch
Parking Features Attached
Garage Spaces 2.0
Amenities Available Sidewalks, Street Lights
Building
Foundation Crawl Space
Sewer Connected
Water Public Water
Level or Stories 1-Story
Schools
Elementary Schools De Armanville
Middle Schools Oxford
High Schools Oxford
Others
Financing Cash,Conventional,FHA,USDA Rural,VA
Virtual Tour https://www.propertypanorama.com/instaview/bham/21436315
Get More Information




