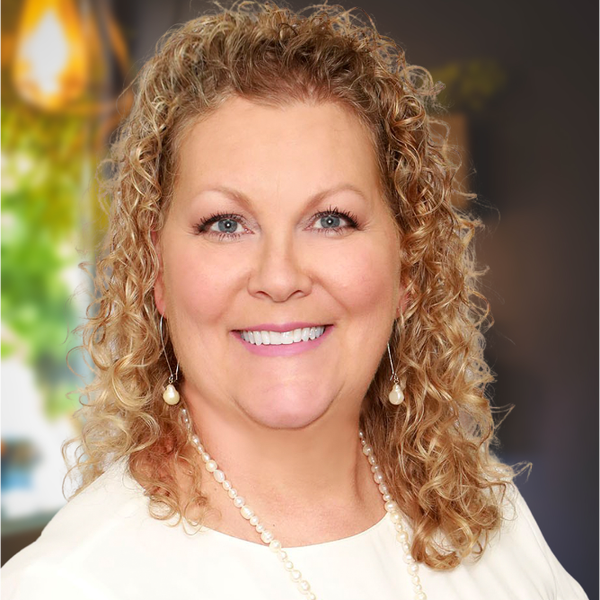
UPDATED:
Key Details
Property Type Single Family Home
Sub Type Single Family
Listing Status Coming Soon
Purchase Type For Sale
Square Footage 2,176 sqft
Price per Sqft $202
Subdivision Stockton
MLS Listing ID 21435962
Bedrooms 3
Full Baths 2
Half Baths 1
HOA Fees $1,250/ann
HOA Y/N Yes
Year Built 2017
Lot Size 6,534 Sqft
Property Sub-Type Single Family
Property Description
Location
State AL
County Jefferson
Area Trussville
Rooms
Kitchen Breakfast Bar, Eating Area, Island, Pantry
Interior
Interior Features Recess Lighting, Split Bedroom
Heating Central (HEAT)
Cooling Central (COOL)
Flooring Carpet, Hardwood, Tile Floor
Laundry Washer Hookup
Exterior
Exterior Feature Fenced Yard, Sprinkler System, Porch, Porch Screened
Parking Features Attached, Driveway Parking, Parking (MLVL)
Garage Spaces 2.0
Pool Community
Amenities Available Clubhouse, Park, Playgound, Sidewalks, Street Lights, Tennis Courts
Building
Lot Description Interior Lot, Subdivision
Foundation Slab
Sewer Connected
Water Public Water
Level or Stories 2+ Story
Schools
Elementary Schools Paine
Middle Schools Hewitt-Trussville
High Schools Hewitt-Trussville
Others
Financing Cash,Conventional,FHA,VA
Get More Information


