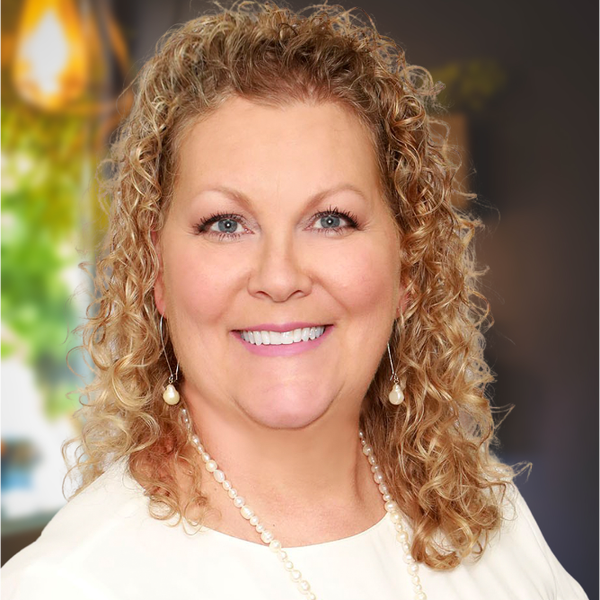
UPDATED:
Key Details
Property Type Single Family Home
Sub Type Single Family
Listing Status Active
Purchase Type For Sale
Square Footage 2,714 sqft
Price per Sqft $198
Subdivision Asbury Parc
MLS Listing ID 21434450
Bedrooms 4
Full Baths 3
Half Baths 1
Year Built 2022
Lot Size 0.400 Acres
Property Sub-Type Single Family
Property Description
Location
State AL
County Jefferson
Area Helena, Pelham
Rooms
Kitchen Island, Pantry
Interior
Interior Features Recess Lighting
Heating Central (HEAT)
Cooling Central (COOL)
Flooring Carpet, Hardwood, Tile Floor
Fireplaces Number 1
Fireplaces Type Gas (FIREPL)
Laundry Washer Hookup
Exterior
Exterior Feature Fenced Yard
Parking Features Attached, Driveway Parking
Garage Spaces 2.0
Building
Foundation Basement
Sewer Septic
Water Public Water
Level or Stories 2+ Story
Schools
Elementary Schools Mccalla Elementary
Middle Schools Mcadory
High Schools Mcadory
Others
Financing Cash,Conventional,FHA
Virtual Tour https://www.propertypanorama.com/instaview/bham/21434450
Get More Information




