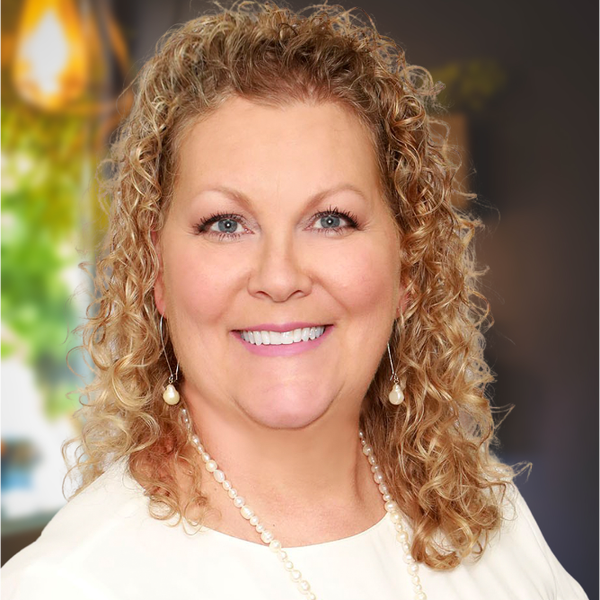
UPDATED:
Key Details
Property Type Single Family Home
Sub Type Single Family
Listing Status Active
Purchase Type For Sale
Square Footage 7,942 sqft
Price per Sqft $151
MLS Listing ID 21433072
Bedrooms 6
Full Baths 4
Half Baths 1
Year Built 2005
Lot Size 1.270 Acres
Property Sub-Type Single Family
Property Description
Location
State AL
County Cullman
Area Cullman County
Rooms
Kitchen Breakfast Bar, Butlers Pantry, Eating Area, Island, Pantry
Interior
Interior Features Central Vacuum, French Doors, Multiple Staircases, Recess Lighting, Safe Room/Storm Cellar
Heating 3+ Systems (HEAT), Central (HEAT), Electric (HEAT), Heat Pump (HEAT)
Cooling 3+ Systems (COOL), Central (COOL), Electric (COOL), Heat Pump (COOL)
Flooring Hardwood, Tile Floor
Fireplaces Number 2
Fireplaces Type Gas (FIREPL)
Laundry Washer Hookup
Exterior
Exterior Feature Fenced Yard, Workshop (EXTR), Porch Screened
Parking Features Attached, Circular Drive, Driveway Parking
Garage Spaces 3.0
Building
Lot Description Some Trees
Foundation Basement
Sewer Septic
Water Public Water
Level or Stories 2+ Story
Schools
Elementary Schools Vinemont
Middle Schools Vinemont
High Schools Vinemont
Others
Financing Cash,Conventional
Virtual Tour https://www.propertypanorama.com/instaview/bham/21433072
Get More Information




