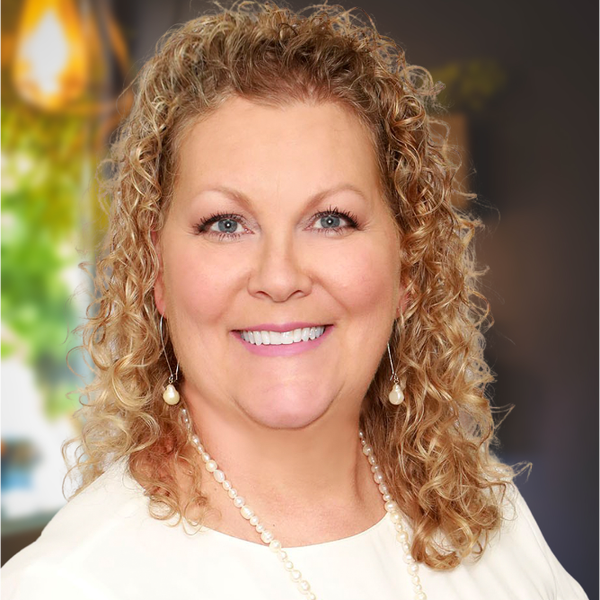
Open House
Sun Dec 14, 2:00pm - 5:00pm
Sat Dec 20, 11:00am - 3:00pm
Sun Dec 21, 2:00pm - 5:00pm
Sat Dec 27, 11:00am - 3:00pm
Sun Dec 28, 2:00pm - 5:00pm
Sat Jan 03, 11:00am - 3:00pm
Sun Jan 04, 2:00pm - 5:00pm
UPDATED:
Key Details
Property Type Single Family Home
Sub Type Single Family
Listing Status Active
Purchase Type For Sale
Square Footage 2,683 sqft
Price per Sqft $132
Subdivision Lakemont Village
MLS Listing ID 21430289
Bedrooms 5
Full Baths 4
HOA Fees $700/ann
HOA Y/N Yes
Year Built 2025
Lot Size 6,969 Sqft
Property Sub-Type Single Family
Property Description
Location
State AL
County St Clair
Area Lincoln, Pell City, Riverside
Rooms
Kitchen Breakfast Bar
Interior
Interior Features Recess Lighting, Split Bedroom
Heating Electric (HEAT)
Cooling Electric (COOL)
Flooring Carpet, Vinyl
Laundry Washer Hookup
Exterior
Exterior Feature None
Parking Features Driveway Parking
Garage Spaces 3.0
Building
Foundation Slab
Sewer Connected
Water Public Water
Level or Stories 2+ Story
Schools
Elementary Schools Iola Roberts
Middle Schools Duran
High Schools Pell City
Others
Financing Cash,Conventional,FHA,VA
Virtual Tour https://youtu.be/PLYglS6_YfM?si=xCKAVzpzBVLuRV8X
Get More Information




