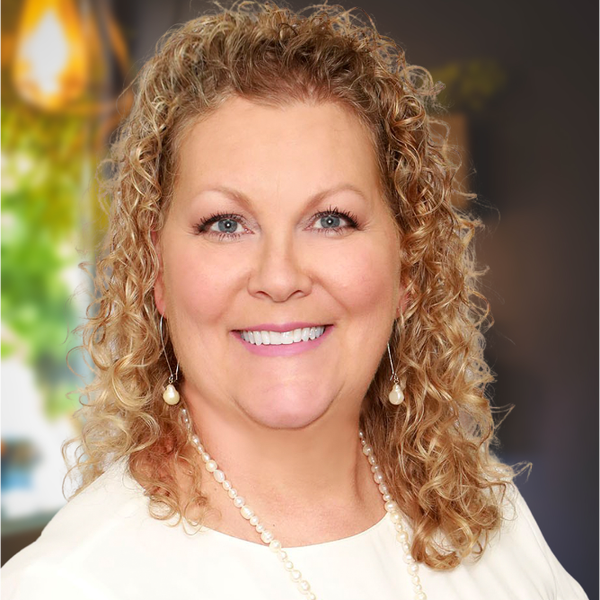
UPDATED:
Key Details
Property Type Single Family Home
Sub Type Single Family
Listing Status Active
Purchase Type For Sale
Square Footage 2,297 sqft
Price per Sqft $150
Subdivision Weatherly Highlands
MLS Listing ID 21430154
Bedrooms 4
Full Baths 2
HOA Fees $265/ann
HOA Y/N Yes
Year Built 2003
Lot Size 8,102 Sqft
Property Sub-Type Single Family
Property Description
Location
State AL
County Shelby
Area Helena, Pelham
Rooms
Kitchen Breakfast Bar, Eating Area, Pantry
Interior
Interior Features Bay Window, Recess Lighting, Security System, Split Bedroom, Textured Walls
Heating Central (HEAT)
Cooling Central (COOL)
Flooring Carpet, Hardwood, Tile Floor, Vinyl
Fireplaces Number 1
Fireplaces Type Gas (FIREPL)
Laundry Washer Hookup
Exterior
Exterior Feature Fenced Yard, Greenhouse, Porch, Storage Building
Parking Features Attached, Driveway Parking, On Street Parking, Parking (MLVL)
Garage Spaces 2.0
Amenities Available Sidewalks, Street Lights
Building
Lot Description Interior Lot, Some Trees, Subdivision
Foundation Slab
Sewer Connected
Water Public Water
Level or Stories 1.5-Story
Schools
Elementary Schools Pelham Ridge
Middle Schools Pelham Park
High Schools Pelham
Others
Financing Cash,Conventional,FHA,VA
Virtual Tour https://www.propertypanorama.com/instaview/bham/21430154
Get More Information




