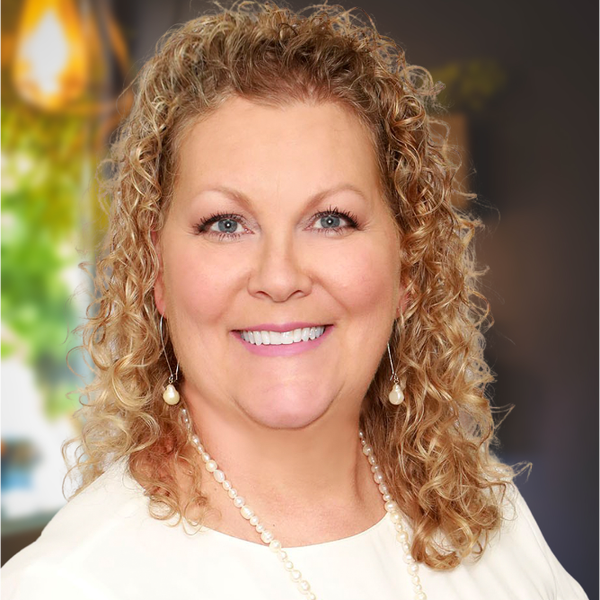
Open House
Tue Sep 09, 11:00am - 6:00pm
Wed Sep 10, 11:00am - 6:00pm
Thu Sep 11, 11:00am - 6:00pm
Fri Sep 12, 11:00am - 6:00pm
Sat Sep 13, 11:00am - 6:00pm
Sun Sep 14, 1:00pm - 6:00pm
Mon Sep 15, 11:00am - 6:00pm
Tue Sep 16, 11:00am - 6:00pm
UPDATED:
Key Details
Property Type Single Family Home, Multi-Family
Sub Type Single Family
Listing Status Active
Purchase Type For Sale
Square Footage 2,872 sqft
Price per Sqft $214
Subdivision Grey Oaks
MLS Listing ID 21400144
Bedrooms 4
Full Baths 3
HOA Fees $400/ann
HOA Y/N Yes
Year Built 2025
Lot Size 0.530 Acres
Property Sub-Type Single Family
Property Description
Location
State AL
County Shelby
Area Helena, Pelham
Rooms
Kitchen Eating Area, Island, Pantry
Interior
Interior Features None
Heating Central (HEAT), Gas Heat
Cooling Central (COOL), Electric (COOL)
Flooring Carpet, Hardwood, Tile Floor
Fireplaces Number 1
Fireplaces Type Gas (FIREPL)
Laundry Washer Hookup
Exterior
Exterior Feature None
Parking Features Basement Parking
Garage Spaces 3.0
Pool Community
Amenities Available Street Lights
Building
Foundation Basement
Sewer Connected
Water Public Water
Level or Stories 1-Story
Schools
Elementary Schools Pelham Ridge
Middle Schools Pelham Park
High Schools Pelham
Others
Financing Cash,Conventional,VA
Virtual Tour https://www.propertypanorama.com/instaview/bham/21400144
Get More Information




